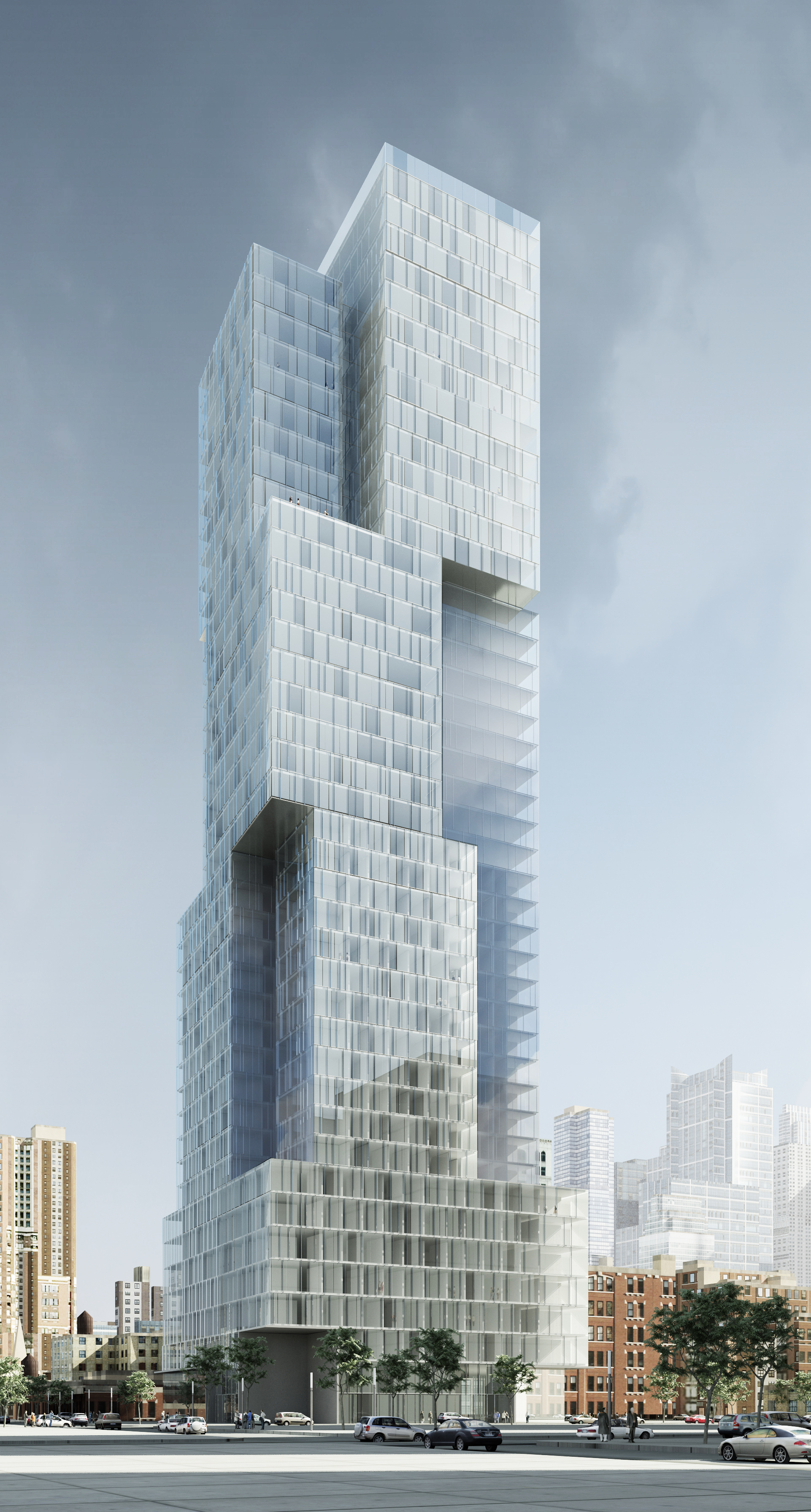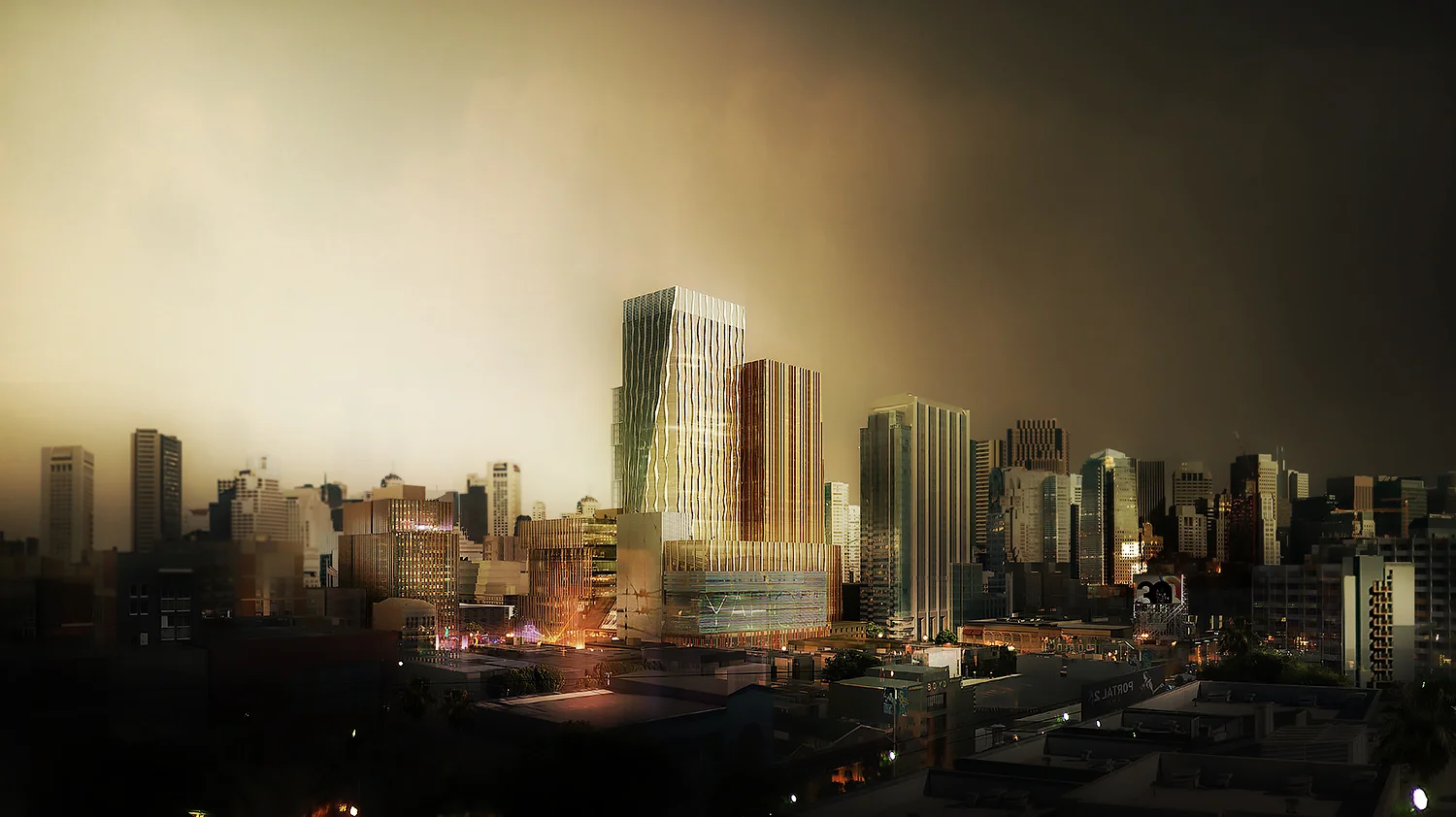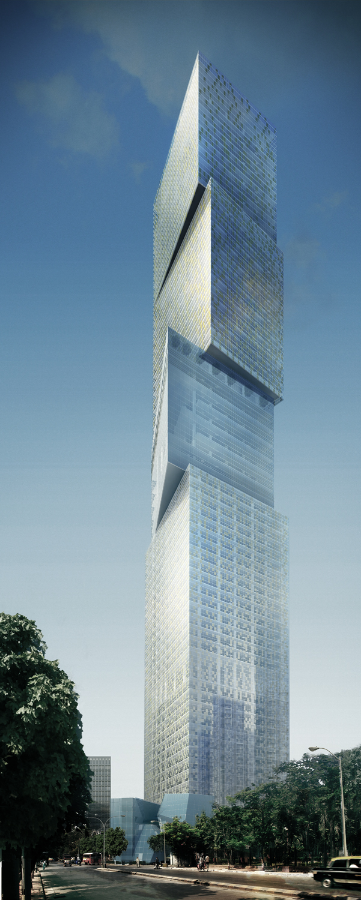architect KPF nyc
HUDSON YARD NYC
The proposed Hudson Yards West location would be built above the Hudson Yards railyard between West 30th and West 33rd Streets and 11th and 12th Avenues.
“As the leading designer, developer, and operator of premium gaming resorts in the world, Wynn New York City will attract luxury and aspirational travelers to our destination resort in Hudson Yards. Wynn guests consistently spend more when they travel. That results in greater tax revenues for the city and state and more spend in the local community, all with less foot traffic than might be required at other resorts,”
architect KPF nyc
Ikea Announces New Manhattan Location in KPF’s 570 Fifth Avenue
An outpost of the Swedish home store will occupy the ground level of the KPF-designed office building, part of a “retail wave” along Manhattan’s most attractive shopping street.
As reported by The Real Deal, Extell Development, the developer of 570 Fifth Avenue, and Ingka Investments, part of the Ingka Group and the largest franchiser of Ikea, have agreed to bring the furniture chain to Manhattan. In a statement by Ingka Group, the agreement is “a significant step in Ingka Group’s long-term strategy to enhance its city center retail presence.”
According to the article, “Ingka Group has increasingly built out its metropolitan portfolio in recent years, adapting Ikea’s warehouse model to more compact retail spaces closer to customers.” Ikea recently announced plans to expand its American presence.
The 46-story tower, currently under construction, is inspired by the nearby Rockefeller Center and broader architectural context of the area. Featuring filigreed bronze detailing and multiple terraces, the highly flexible 570 Fifth Avenue also offers maximized floorplates, varied leasing depths, and amenity space, catering to a range of tenants.
Manhattan nyc
architect kpf
Shenzhen
architect KPF nyc
MIAMI
architect KPF nyc
TENCENT
architect KPF nyc
BOSTON
architect KPF usa
HONK KONG
architect: Trent Tesch
Mixe used , MEX
architect: Trent Tesch
55 HUDSON YARD NYC
architect: KPF
project manager Trent Tesch
http://therealdeal.com/blog/2014/11/18/related-could-pay-further-180m-for-right-to-build-55-hudson-yards-skyscraper/
Mixe used , NYC
architect: Trent Tesch
WOOD WHARF London
architect KPF
Located at Wood Wharf, in a park setting along the water’s edge, this free-standing tower include 469 apartments and almost 20,000 square feet of amenity space and ground floor retail.
Penthouses are located at the upper floors while free form podium levels host large roof gardens at the base. Across from a public square, the building offers a dynamic contribution at the street level. With no corners, the building frontage wraps around to reveal public plazas and gardens, which form part of a linear park that stretches along the dock.
Mixe Used MEXICO CITY
architecte KPF
ONE VANDERBILT,New-York
architect: KPF
The New York City Council voted on Wednesday to approve plans for a developer to build a 63-story office tower just west of Grand Central Terminal in exchange for $220 million in transit upgrades. Plans for the skyscraper, called One Vanderbilt, have been at the center oflong-running negotiations to improve the bustling subway station at Grand Central, particularly on the overcrowded 4, 5 and 6 trains on the Lexington Avenue subway line .../...
HUDSON YARD , New-York
PENTHOUSE \OFFICE
BOSTON HARBOR
architect: KPF , nyc
Developer Donald J. Chiofaro is reviving his effort to build a pair of skyscrapers along Boston Harbor. The $1 billion plan calls for construction of an office building, an adjacent hotel and condominium tower that would redefine the downtown skyline.
FALL , SPRING, SUMMER
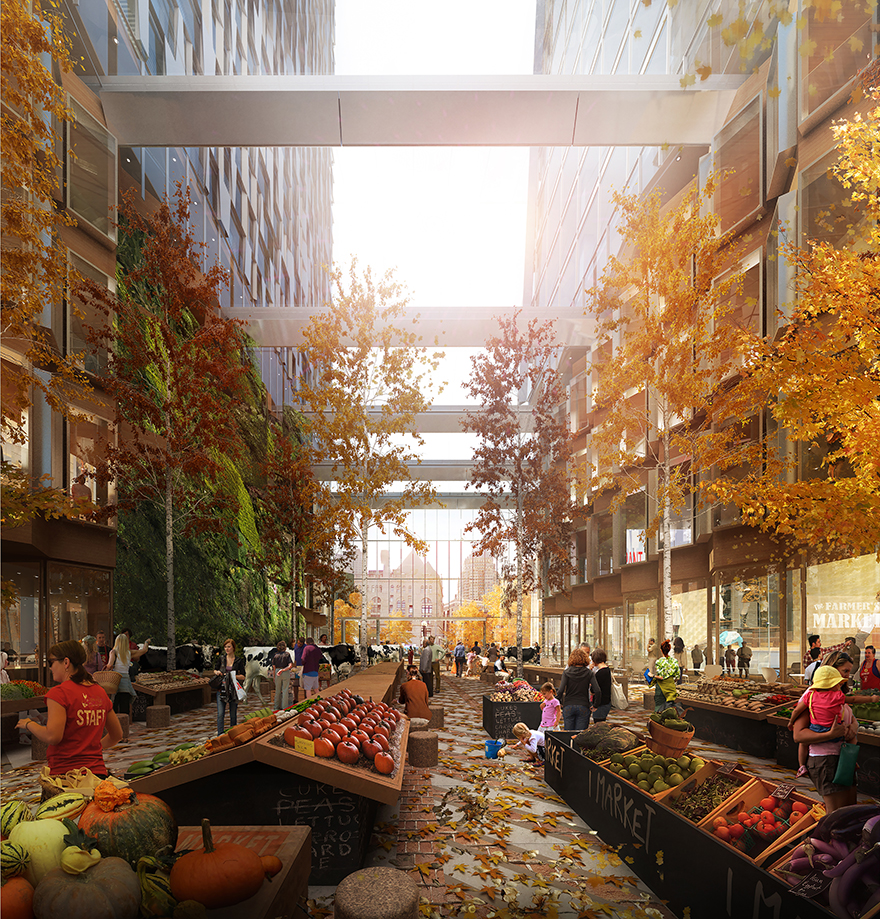
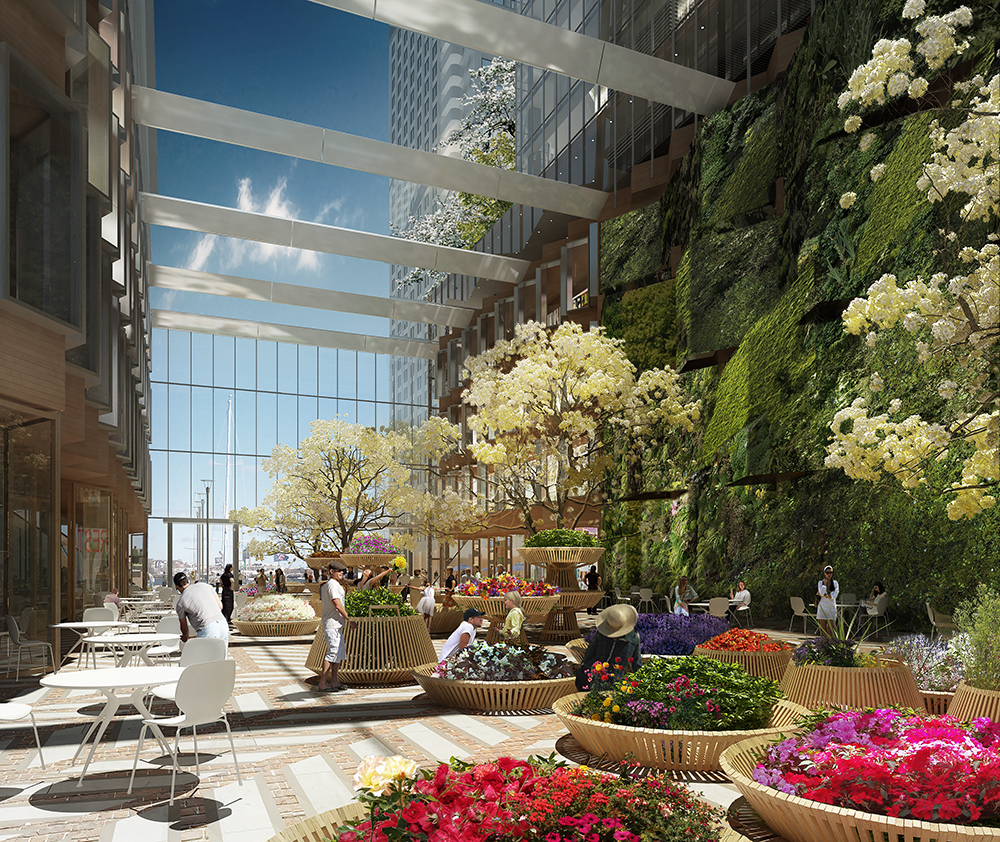
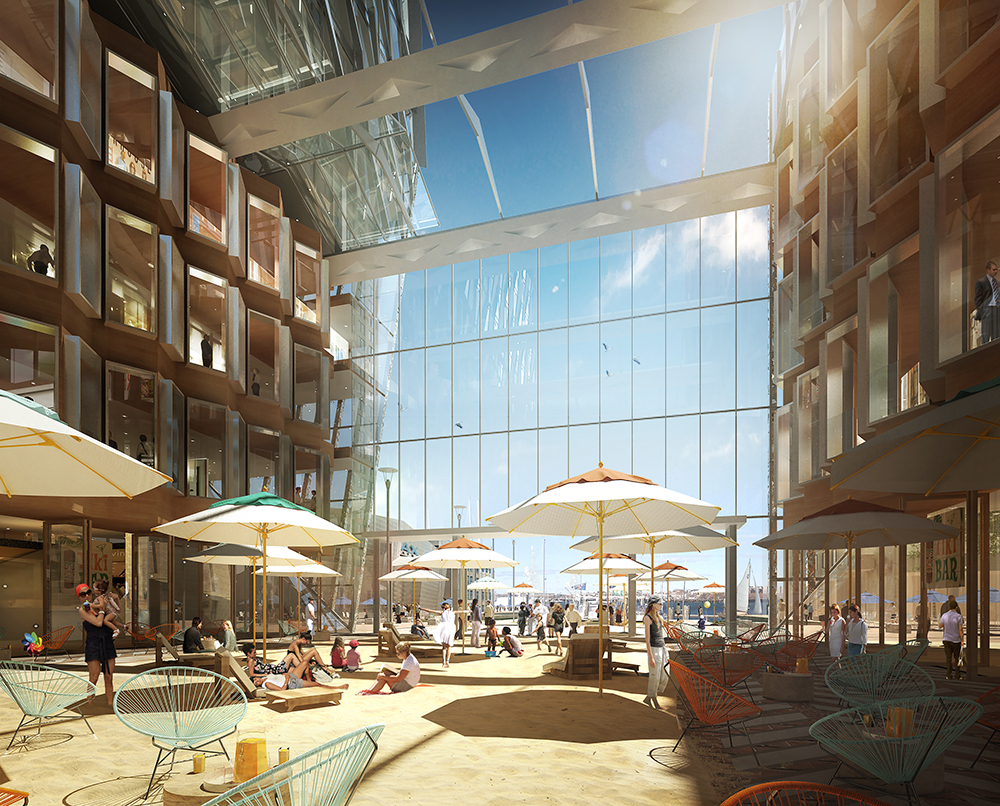
ONE VANDERBILT : New 65 story tower near Grand Central to stand taller than the Chrysler Building.
It looks like the Chrysler Building is about to get a new neighbor. According to the New York Times, SL Green has reportedly proposed the development of a 1,200-foot, 65-story tower that would occupy the block between 42nd and 43rd Streets, and Vanderbilt and Madison Avenues. This proposal will have to undergo a review process as part of a new de Blasio administration plan to rezone an area of Vanderbilt Avenue for larger buildings.
images here
http://ny.curbed.com/archives/2014/09/18/new_renderings_revealed_for_megatower_one_vanderbilt.php
http://newyorkyimby.com/2014/06/new-details-released-for-one-vanderbilt.html
architect: KPF , nyc
HUDSON YARDS
architecte: kpf
The design of Fifty Five Hudson Yards is defined by its indoor-outdoor spaces, SoHo and early modernism inspired exterior design, and exceptionally efficient interior space planning. The conceptual design of the building was a joint venture of A. Eugene Kohn of Kohn Pedersen Fox (KPF) and Pritzker Prize-winning architect Kevin Roche; KPF served as the Design Architect.
One of the few office buildings in the entire city opening directly onto a park, the main lobby of Fifty Five Hudson Yards sits at the southwestern edge of the City’s new Hudson Park. With a unique buffer of green space, light and air around the building, Fifty Five Hudson Yards offers a welcoming arrival experience for building tenants and visitors. The architects built on the appeal of this great outdoor space by designing a dramatic outdoor terrace overlooking the park on the building’s tenth floor.
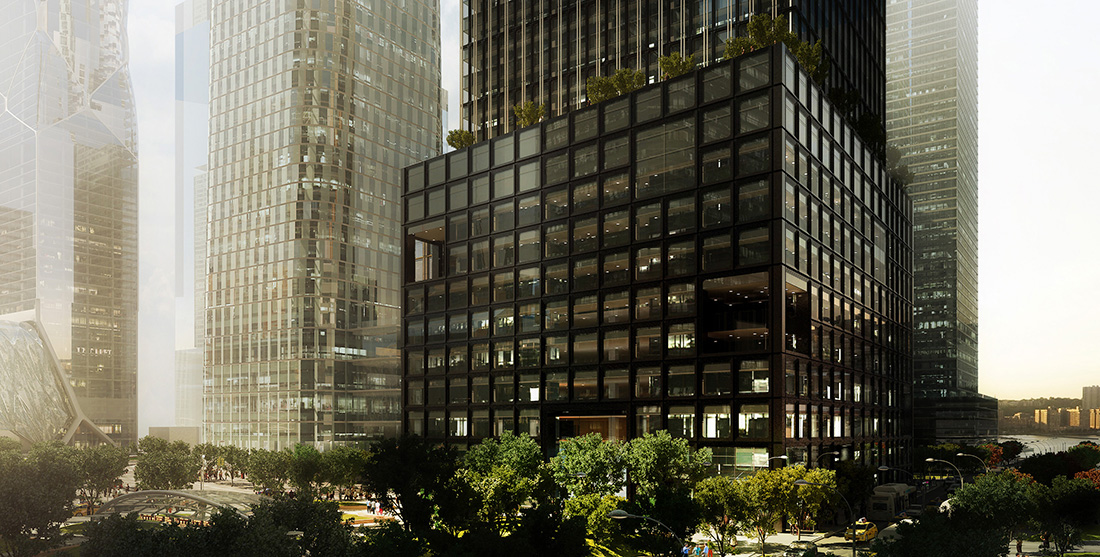
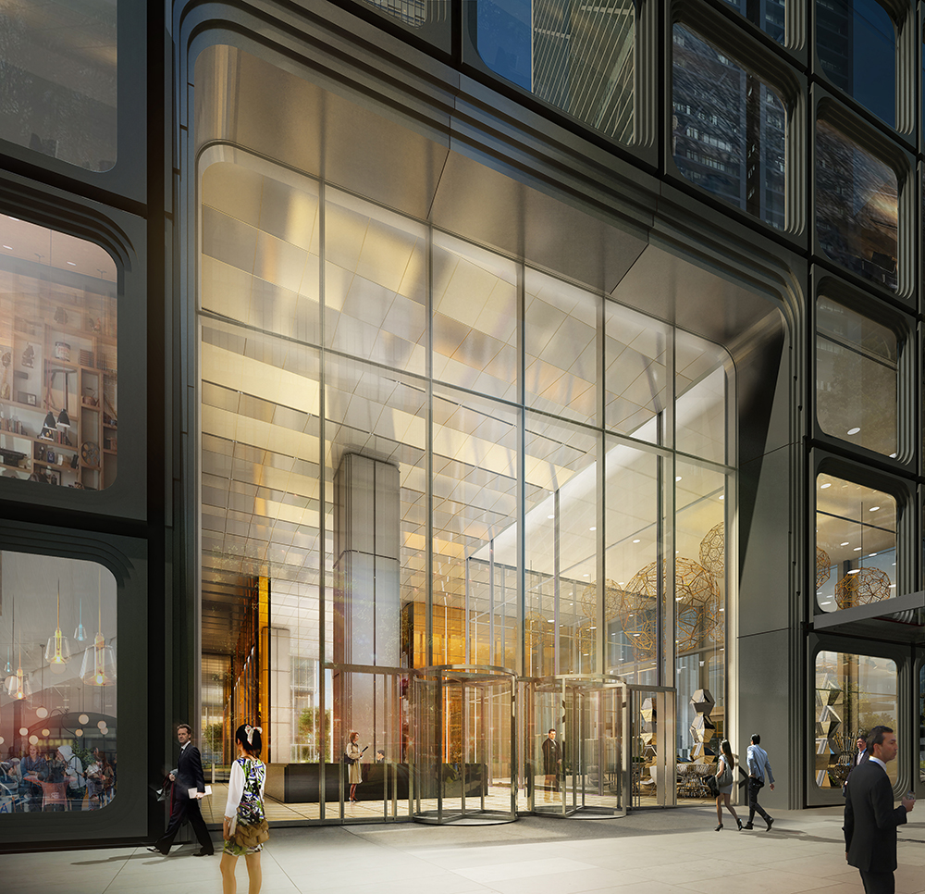
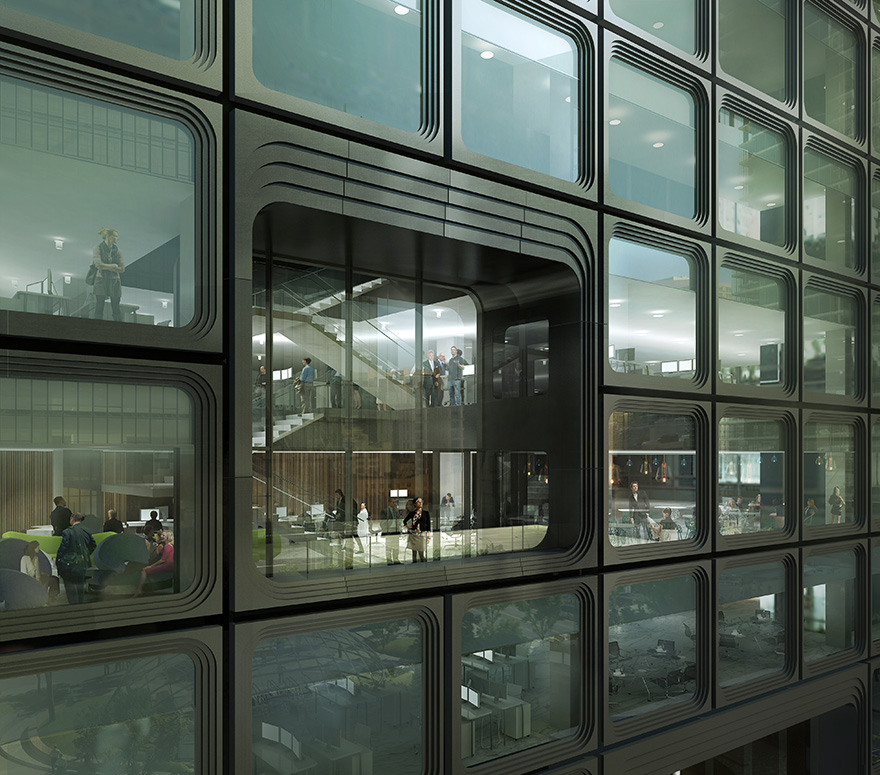
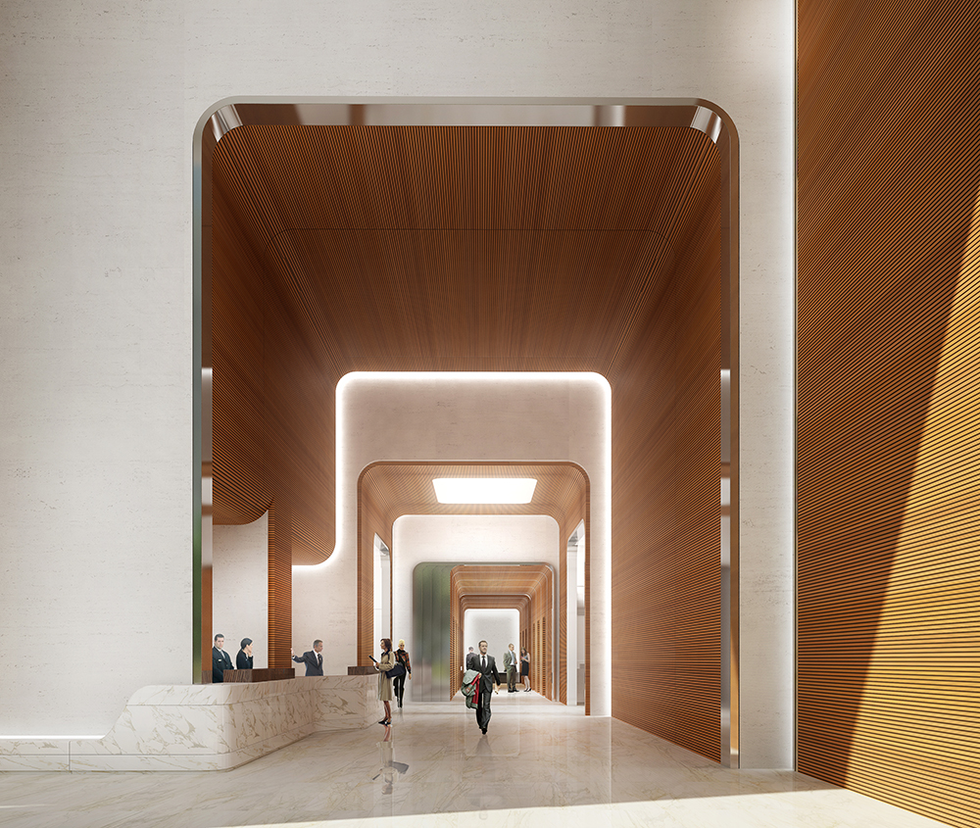

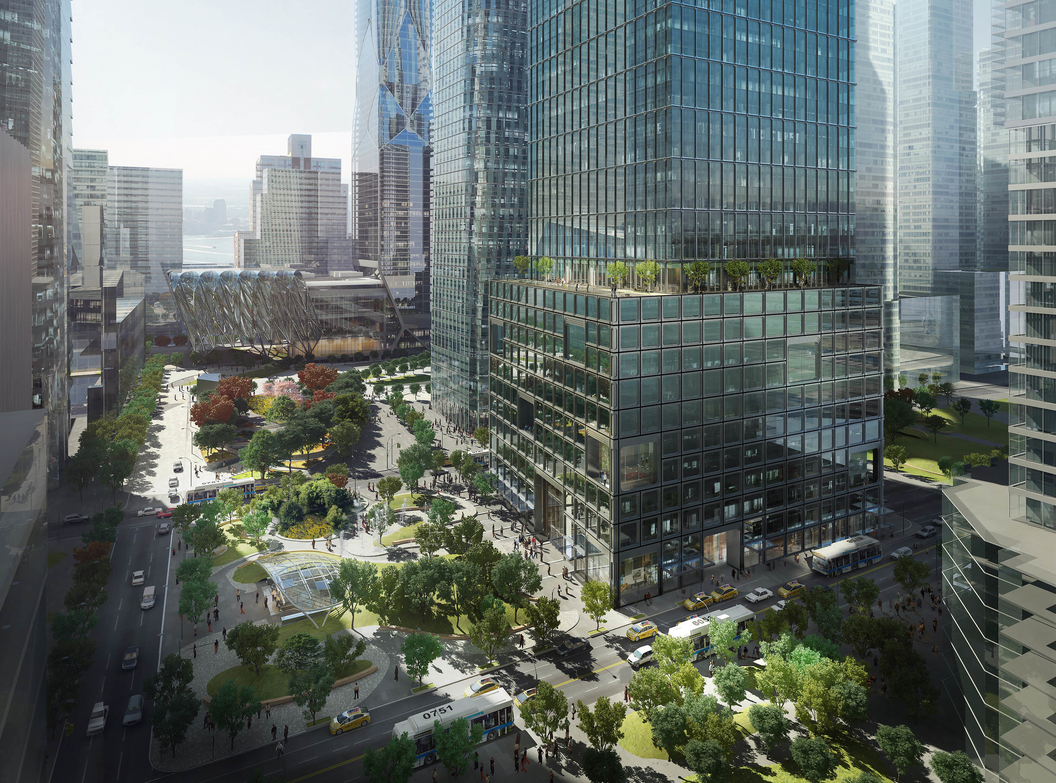
CANARY WHARF , LONDON
architect: KPF
SOMA SAN FRANCISCO
architect: KPF New-York
HUDSON YARD NYC
architect: Alloy
TOKYO
architect: FxFowles
OFFICE & MUSEUM , GUINEA
architect : Enia
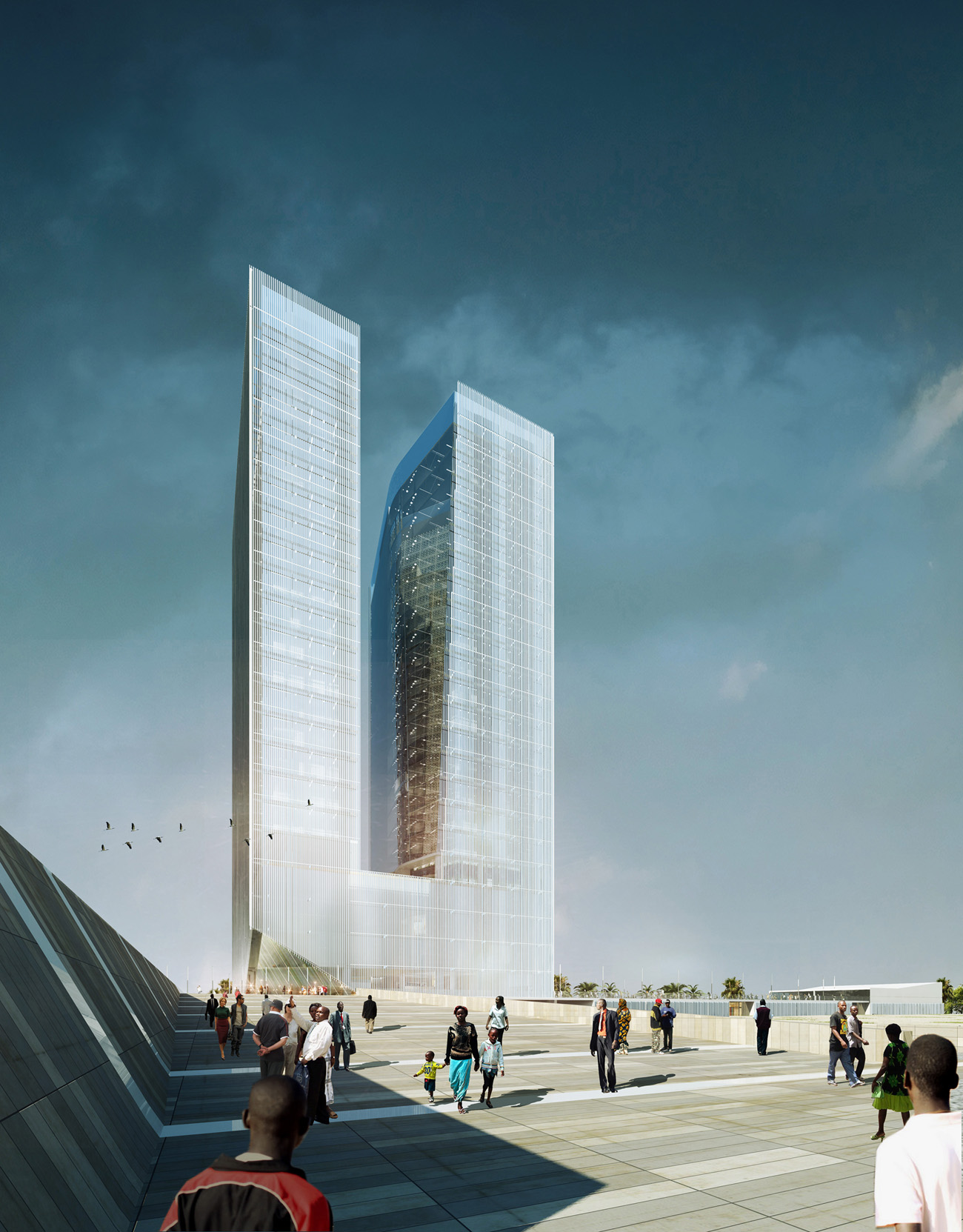
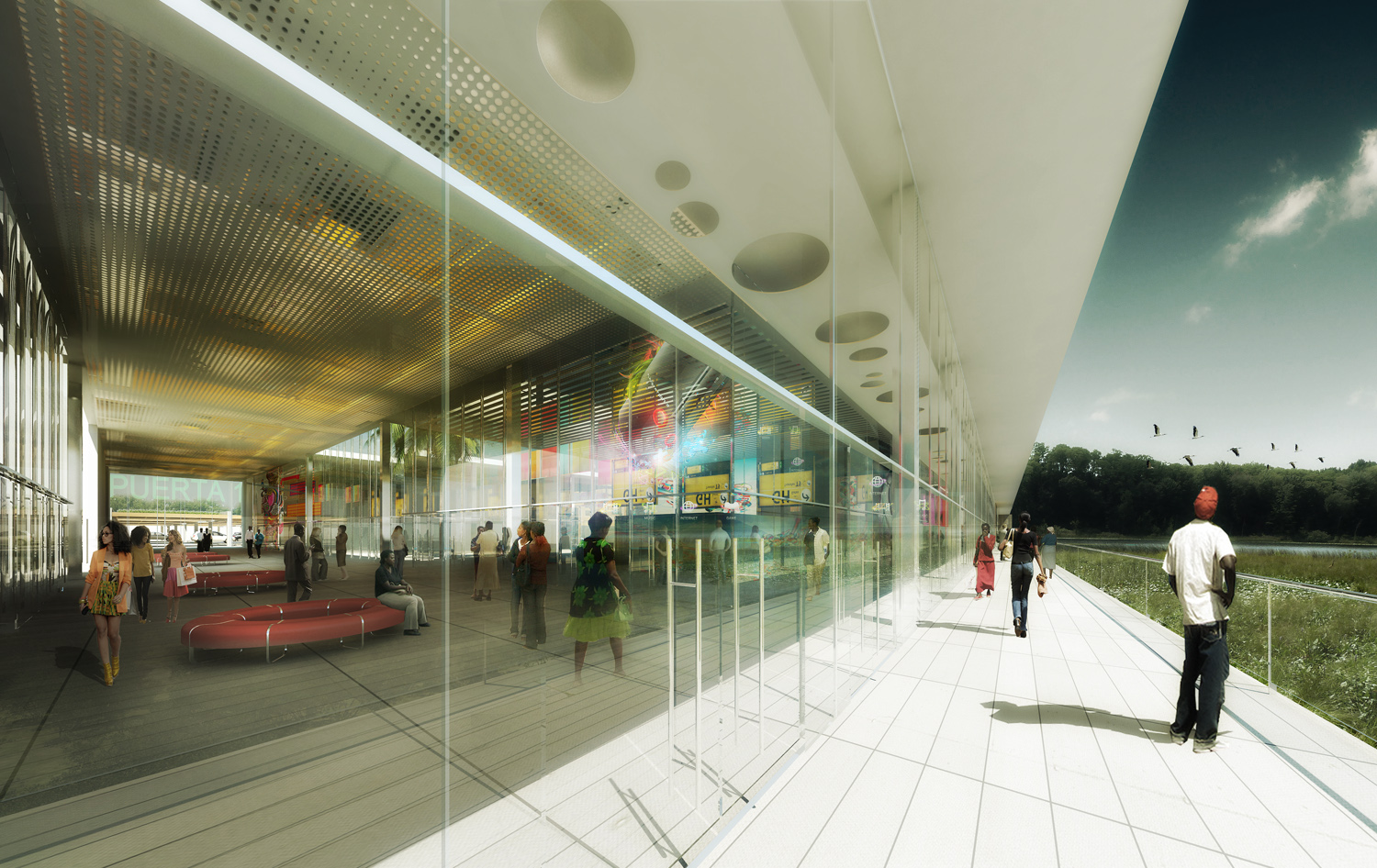
PENN STATION, NEW YORK
architect: Som
HUDSON YARDS , NEW YORK
architect: Alloy
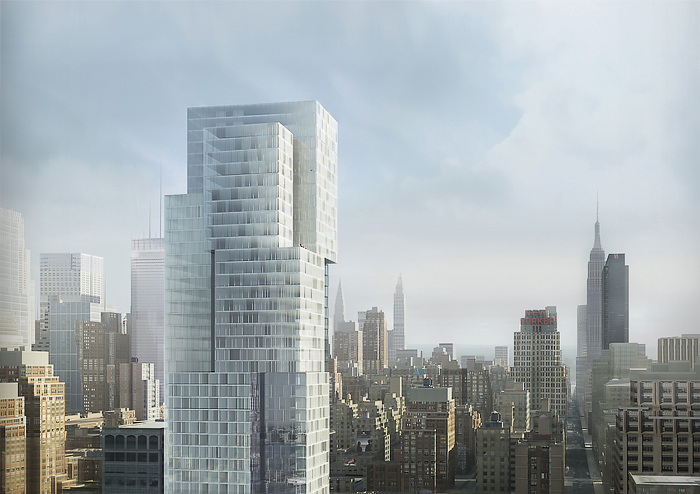

SANGAM SEOUL
architect: Som
SOM led the design and engineering team as part of Daewoo E&C Consortium’s successful developer bid for the DMC landmark tower in the Sangam area of Seoul.
Tower hight: 64o meters.
HUDSON YARD NYC
architect: Aro
SAN FRANCISCO
architect: Kpf, nyc
MIXE USED DEVELOPMENT RIYADH SAUDI ARABIA
architect: FxFowle
FXFOWLE was one of two finalists in a design competition for a mixed–use development in Riyadh. The design drew inspiration from the shape of Al Khozama, a flower unique to the Saudi Arabian Kingdom. The key program elements included a 450-room five-star hotel, a mosque, commercial office space, retail and restaurant venues, parking, and several indoor and outdoor public spaces. Set within the complex's courtyard and surrounded by a pool, the mosque was designed as a simple geometric form. Its exterior enclosure, made of alabaster engraved with Islamic patterns, diffused daylight to the interior, and at night, the mosque glowed like a jewel.
INDIA TOWER
architect: FxFowle
DOHA QATAR
architect: Hok
DOHA
architect: Hok



































